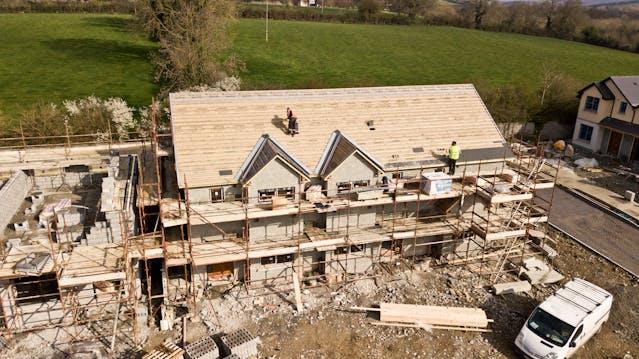
Do I Need a Structural Engineer for My Remodel or Addition?
If you're planning a home remodel or building an addition, you're probably juggling architects, contractors, designers — and wondering if you really need a structural engineer too.
Short answer? If you're modifying anything that affects the structure of your home — like walls, foundations, roofs, or adding square footage — yes, you do need one. And here's why.
🏗️ What Does a Structural Engineer Actually Do?
Structural engineers ensure that your remodel or addition is safe, code-compliant, and able to support the loads (weight, wind, seismic, etc.) it's designed for. They assess your existing structure and design or approve changes to key components like:
Load-bearing walls
Beams and headers
Foundation reinforcements
Roof modifications
Staircases or second-story additions
Without proper calculations and a stamped set of drawings, your project might hit major issues during city inspections — or worse, become a safety risk later.
🛠️ When You Definitely Need a Structural Engineer
You’ll want to bring one in if you’re:
Removing or altering load-bearing walls
Converting a garage or attic into livable space
Adding a second story or expanding outward
Making foundation modifications
Installing larger windows or doors (which affect shear strength)
Building an ADU or accessory dwelling unit
Dealing with cracks, settling, or structural damage
🧾 Will the City Require a Structural Engineer?
In most California cities, if your remodel touches any structural element, the building department will require stamped structural drawings as part of your permit set. If you submit plans without engineering, the city may reject them or ask for structural addendums later — delaying your project by weeks.
🤝 How SBKN Makes It Easy
At SBKN, we specialize in structural engineering for remodels, additions, and ADUs. We work directly with homeowners, contractors, and architects to:
Review existing structures
Design safe, code-compliant plans
Provide city-ready stamped drawings
Coordinate with building departments for fast approvals
We’re here to streamline your permit process, reduce costly change orders, and make sure your project is built on a solid foundation — literally.
💬 Thinking of Remodeling? Let’s Talk.
Before you open up walls or pour concrete, let’s make sure everything’s engineered right. Reach out for a free consultation or upload your existing plans to get started.